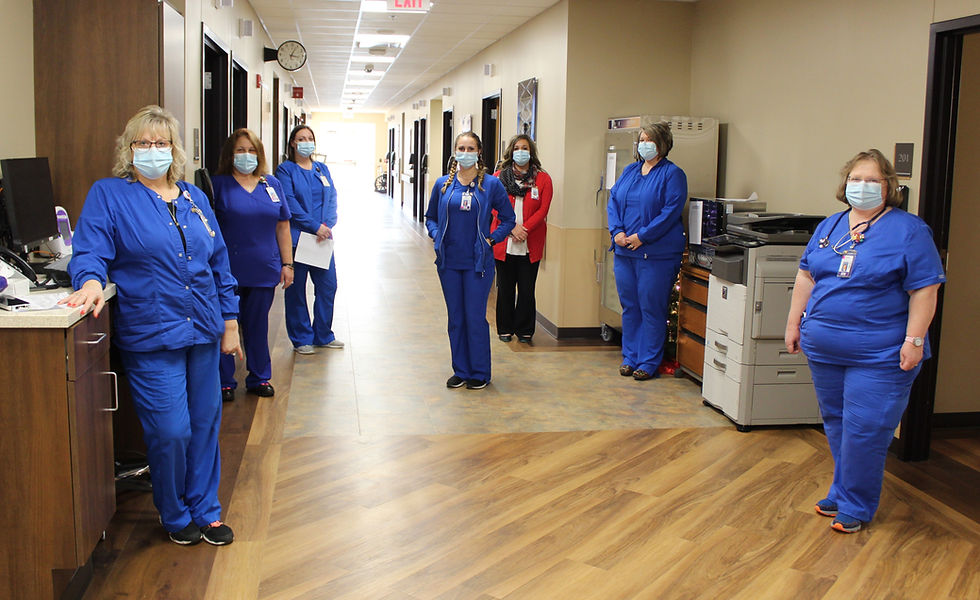Memorial Hospital’s New & Improved Medical Surgical Unit
- Memorial Hospital

- Jan 12, 2021
- 2 min read
Updated: Aug 13, 2025

Memorial Hospital’s new Medical-Surgical and Intensive Care Units are now open. The new units are located on the south wing, upper level of the hospital that once housed other inpatient units, including the nursery, many years ago. “We are extremely grateful for the design and construction of our new Medical Surgical Unit,” stated Brett Bollmann, Memorial Hospital CEO. “The primary goal of the New Med-Surg project was to improve patient safety, comfort, and work flow for our staff. We anticipate that the added enhancements will greatly improve the customer experience along with the continued exceptional medical care.”
“The new unit offers a relaxed atmosphere that helps decrease anxiety and promote healing upon entering the unit,” informed, Susan Diddlebock, Chief Nursing Officer. “Between the colors of the walls, the architectural ceiling and lighting and the sound reduction flooring and insulation, patients will notice the difference from our prior units.”
The main hall has multiple workstations to improve staff workflows. The Medical Surgical Unit rooms are a mixture of seven private and eight semi-private rooms, each with a window view overlooking the forested area at the side and rear of the facility. Each patient space has built in cabinetry for patient items on the headwall and footwall, including new smart TVs, new patient recliners and visitor seating. Every room on the Medical Surgical Unit has a large, private bathroom that includes a full, adjustable shower, sink and facility that has seamless wall to floor coverage with a beautiful, slip-resistant epoxy coating. All lighting is adjustable to provide optimal patient experience.
New features were incorporated into each room with the patient comfort and safety in mind. All patient beds have built in features including stand assistance, verbal cues for fall risk patients, safety lights and advanced controls. Smart TVs in each room include pillow speaker interface and the latest technology. The call system has been upgraded to include direct call buttons for specific items like medication, restroom assistance, and are sent directly to the caregiver responsible. An overhead ceiling lift implemented as part of the Safe Patient Handling Program has been installed to help achieve an even safer lifting environment for patients, reducing the risk of patient injury from transfers and movement, and reducing risk of injuries to staff.
The improvements continue for our visitors throughout the newly remodeled Unit as well. Family and visitors are just as important as our patients are in the overall plan of care. New sleeper sofas are available in the private rooms and have multiple comfort zones, including recline and sleep position, a table for belongings and a USB port to plug in your communication devices. Visitors who need to step out of the patient room for a moment can have a seat in the alcove visitor seating designed along the hallway.
Memorial Hospital continues to “Build for your future needs.” As a Joint Commission Accredited and 5-Star HCHAPS patient rated hospital these improvements help Memorial continue its efforts in providing the best quality healthcare for the community. As healthcare needs change and technology advances, Memorial continues to improve the critical access of care provided to Randolph County and the surrounding area.

























